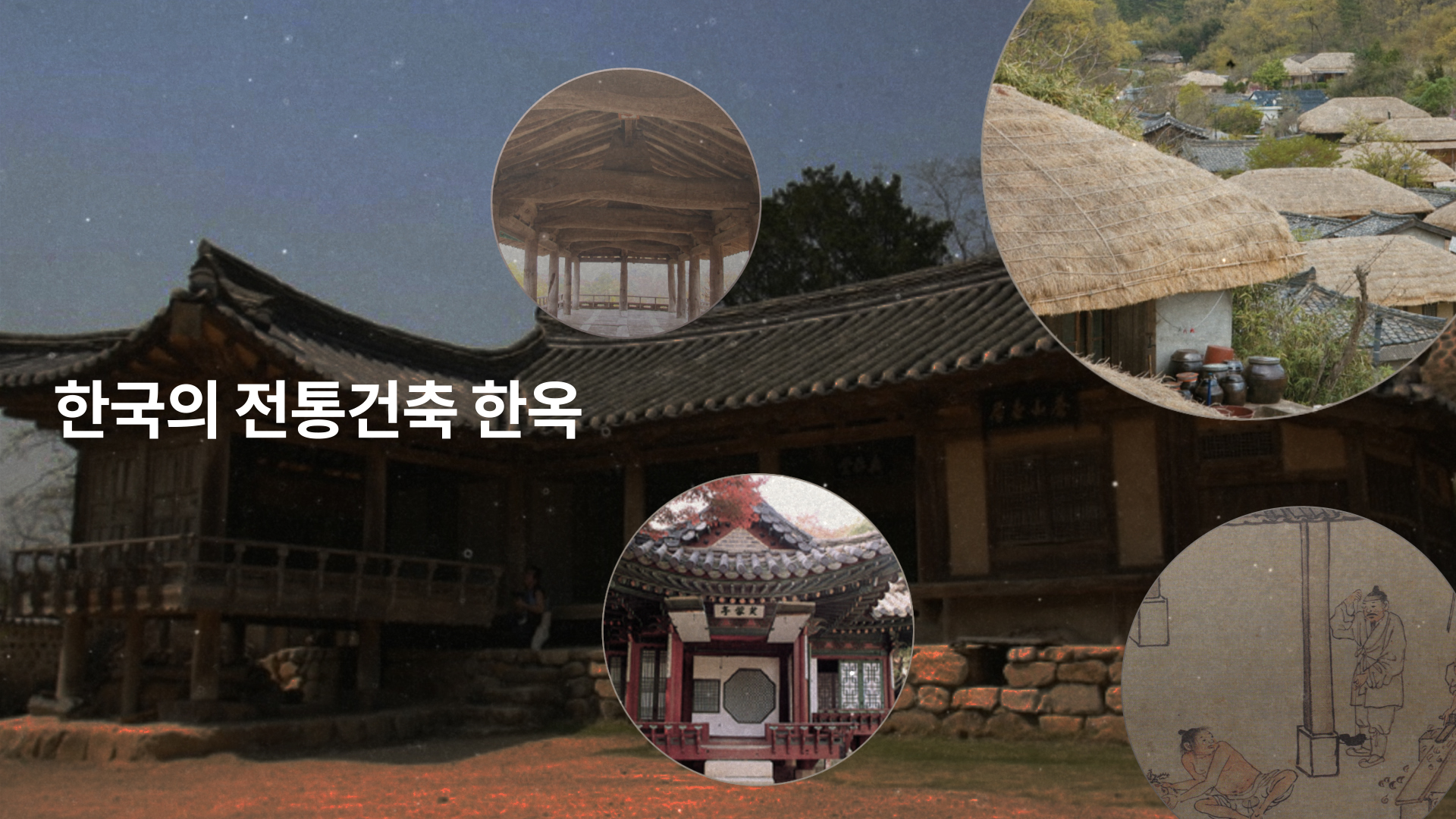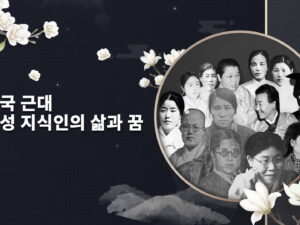Hanok, Traditional Korean Architecture
- Description
- Curriculum
- Notice

Course Introduction
This course explores a history of Korean architecture through hanok, a traditional Korean building, and examines the nature-friendly Korean architectural styles, which encompass Koreans’ residential patterns and culture, community culture, and religion. Through a deep understanding of hanok and its transformation, students can see the various aspects of Korea(ns) in the traditional era.
Learning Objectives
∙ Learn about the history and origin of hanok, a traditional Korean architecture.
∙ Learn about the structure of hanok and understand the principles of beauty of hanok through its structural features.
∙ Explore various Korean architecture, such as Buddhist temples, local Confucian school (hyanggyo), walled town (eupseong), and pavilions (jeongja).
∙ Understand Korean culture that combines architecture and culture.
Course Structure
This course consists of a total of 8 weeks. The lectures in each week are organized into three to six videos by topic.
Subtitles
Korean, English, Chinese
Shin, Chihoo
Chihoo Shin is a research at the Architecture and Urban Research Institute and the head of the National Hanok Center.










